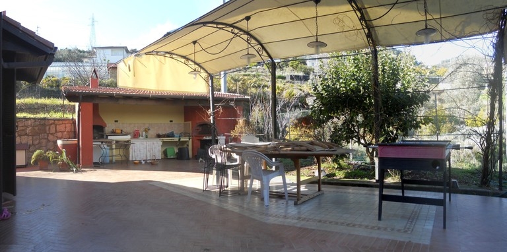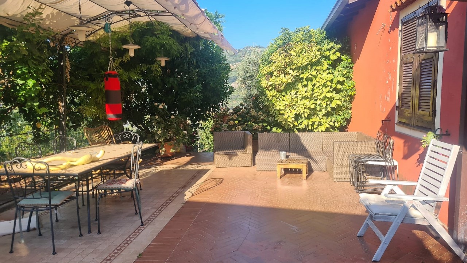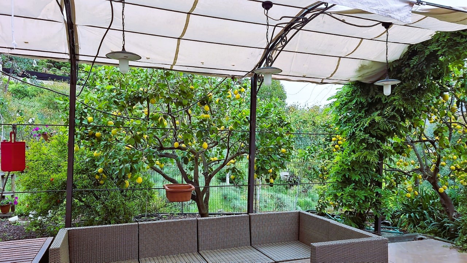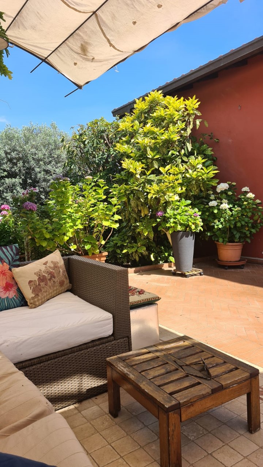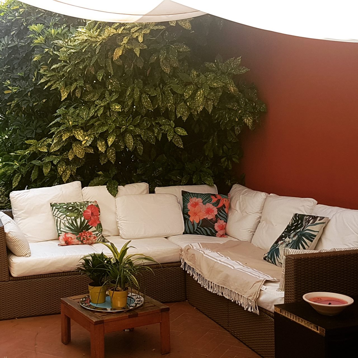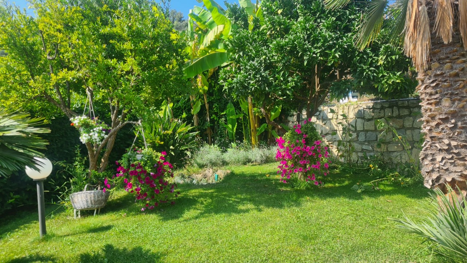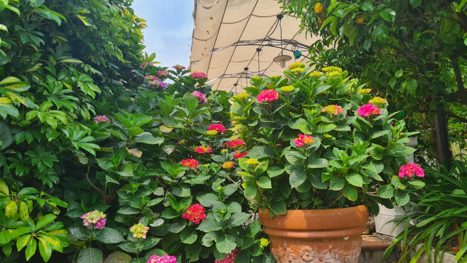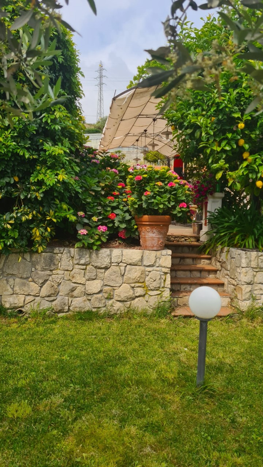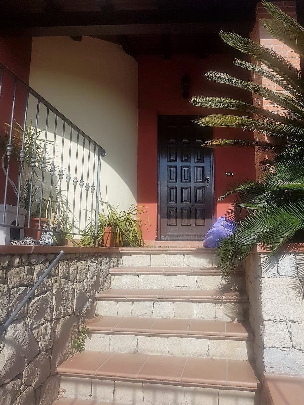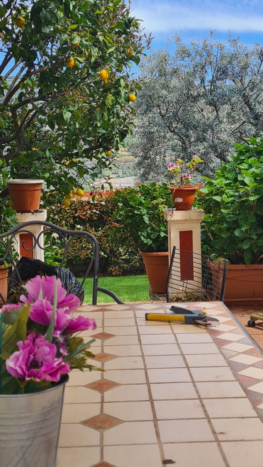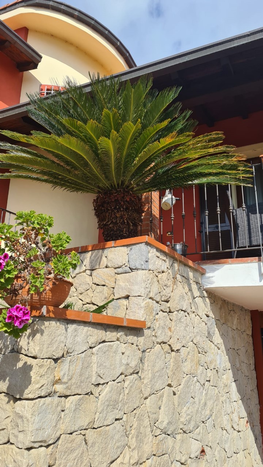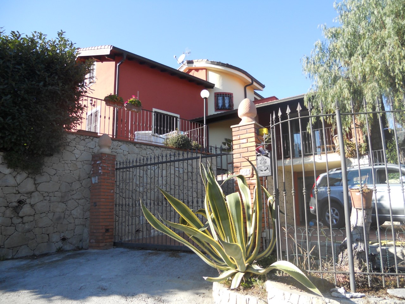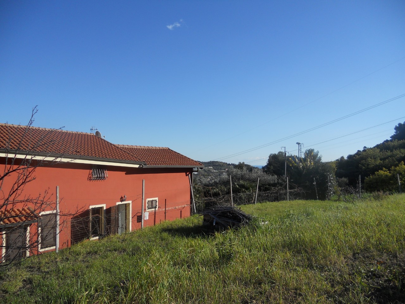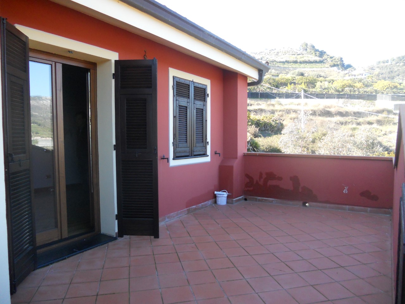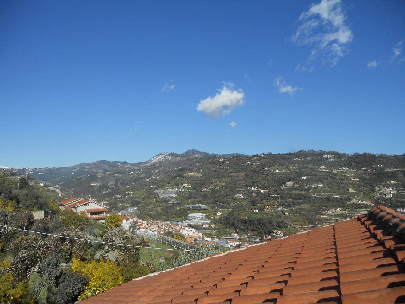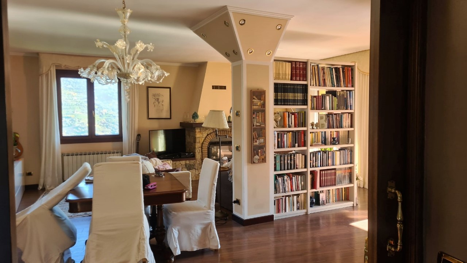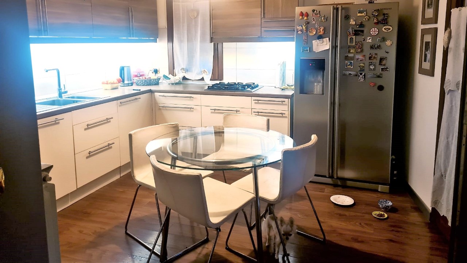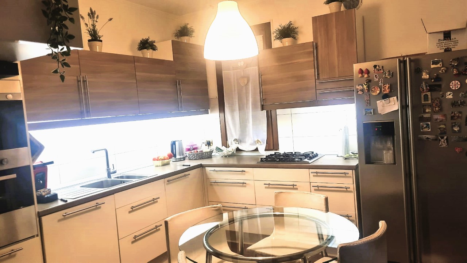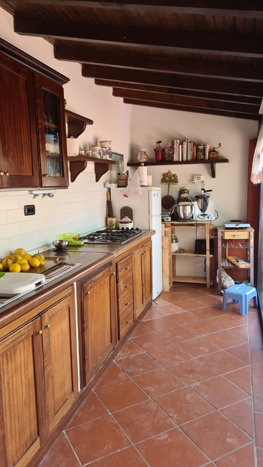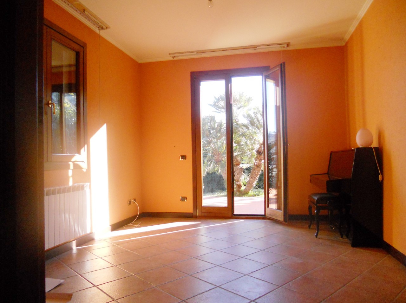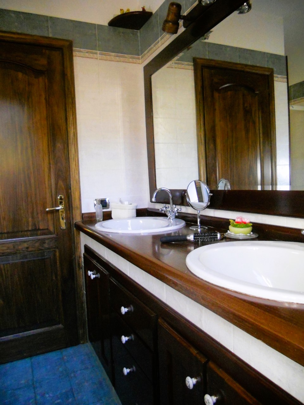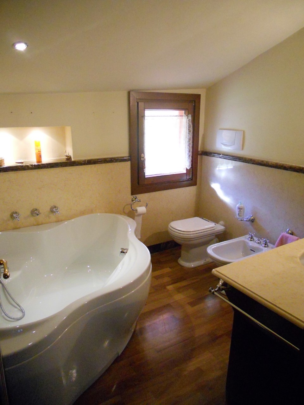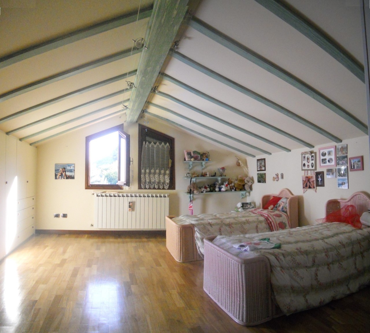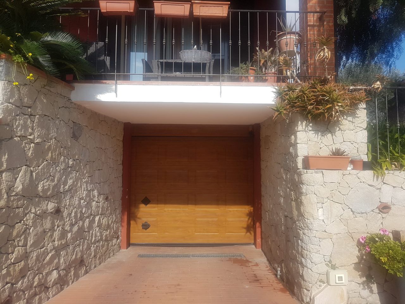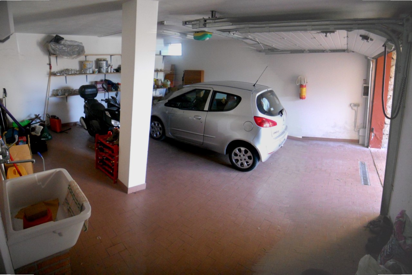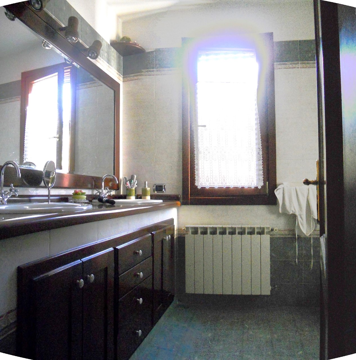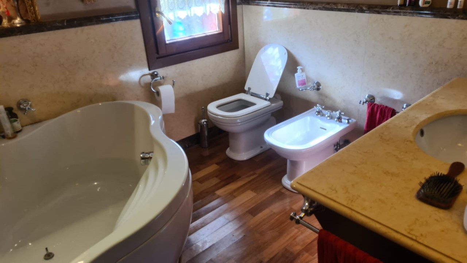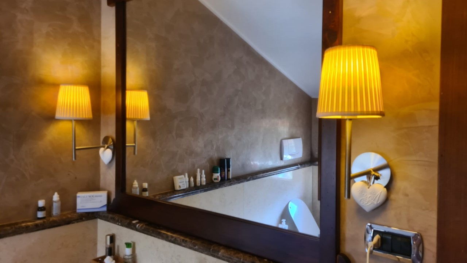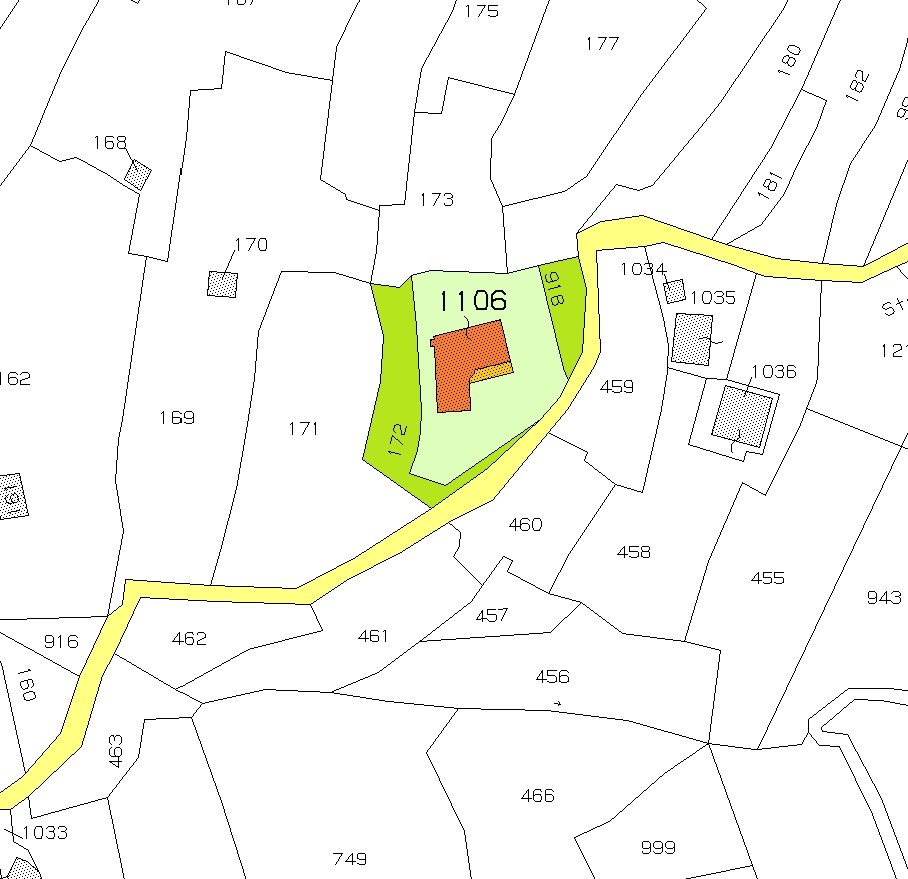Unifamiliare Villa a San Biagio della Cima
Cod. 568450.000 €
Description
San Biagio villa with excellent finishes of about sqm. 200 on two floors. On the first floor: living room of 50 square meters. with fireplace in stone and walnut wood, fully furnished built-in kitchen, masonry bathroom with shower, laundry room and bedroom with walk-in closet. Upstairs attic with exposed roof, large twin bedroom complete with custom-made wardrobes, double bedroom with terrace, bathroom with Jacuzzi and marble cladding. Outdoor area equipped with summer kitchen with barbecue and oven as well as a protected pergola to enjoy pleasant moments of relaxation with friends in total privacy. Basement of about 40 square meters. used as a double garage with automatic closing. Garden of 1,200 square meters with computerized water system and lighting. R568
Main features
- Property type
- Unifamiliare Villa
- Building type
- Individuale
- Surface
- 191
- Premises/Rooms
- 5
- Bedrooms
- 3
- Bathrooms
- 2
- Lift
- No
- Parking space/Garage
- Doppio
- Garden
- Privato
Other features
- Distanza dal mare
- 5,500 km
- Distanza dal Paese
- 1,000 km
- pavimenti zona giorno
- monocottura tipo cotto - scale in legno
- pavimenti zona notte
- Parquet Iroko massello campo unico sino in bagno
- impianto elettrico
- a norma
- impianto di riscaldamento
- a norma - Caldaia Vailant 32.000 calorie
- Serramenti interni
- legno tek
- Serramenti esterni
- persiane legno Douglas
- doppi vetri
- antisfondamento
- portoncino ingresso
- massello
- tetto
- grondaie e pluviali in rame - Doppio isolamento Isotec
- pisciana
- possibilità
- NOTE
- Giardino con impianto di irrigazione computerizzato e illuminazione. Due pozzi artesiani con acqua di sorgente
Expenses
- Property price
- 450.000 €
Construction
- Property status
- Ottimo
- Exposure
- ENOS
- Heating
- autonomo ( 0 )
- Energy class
- G
- IPE index
- 165kWh/mq
- Rateable value
- 95 €
