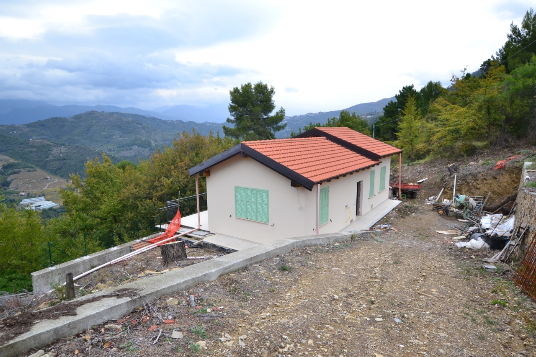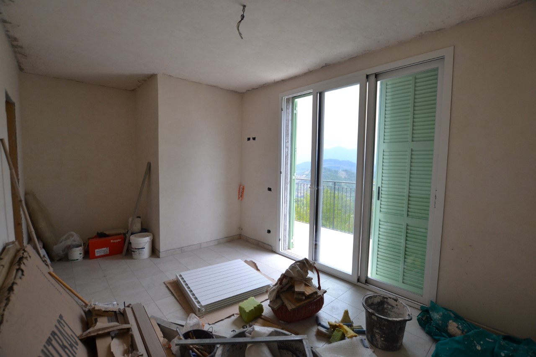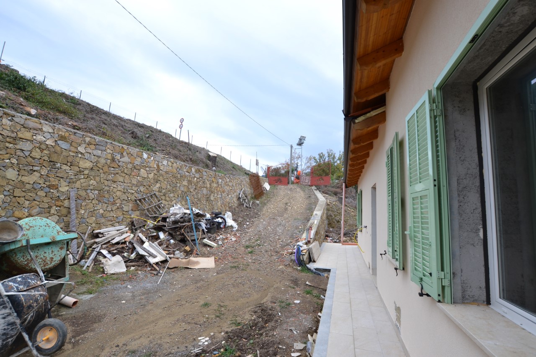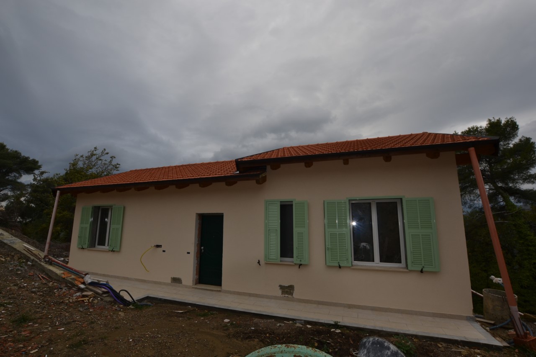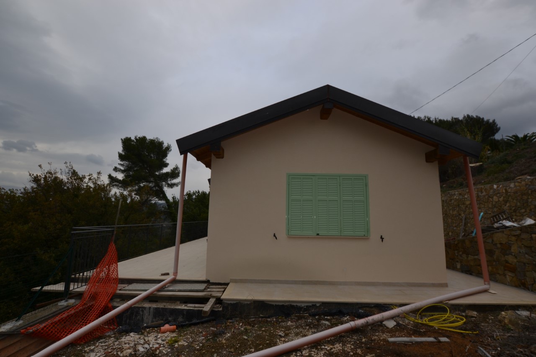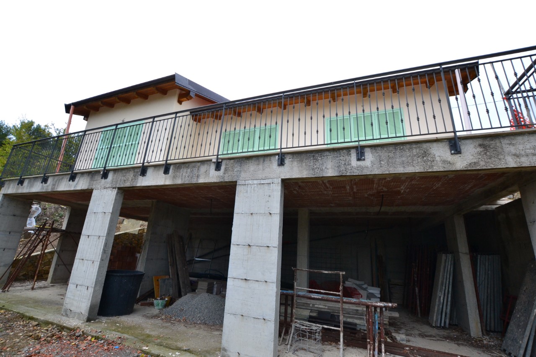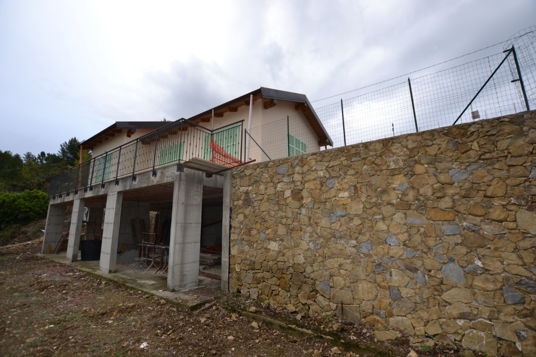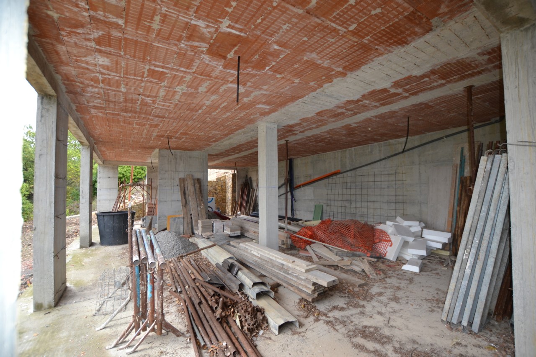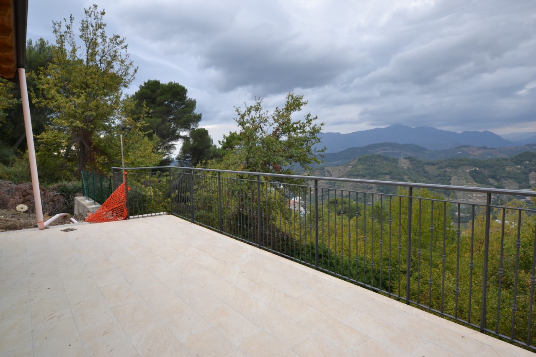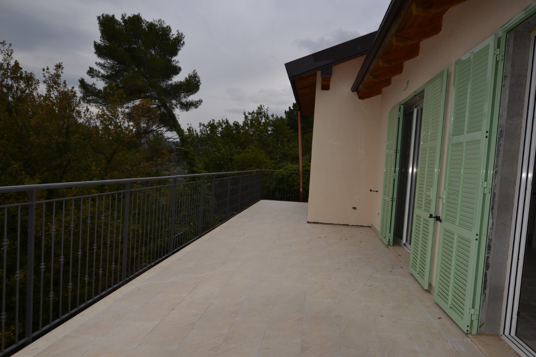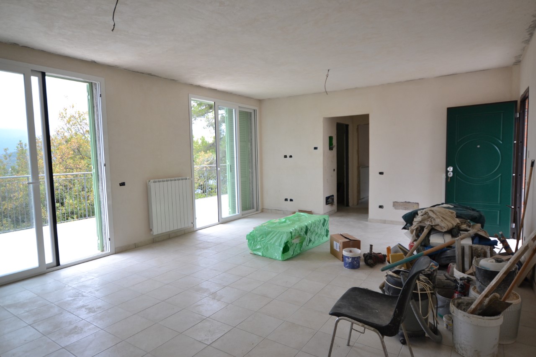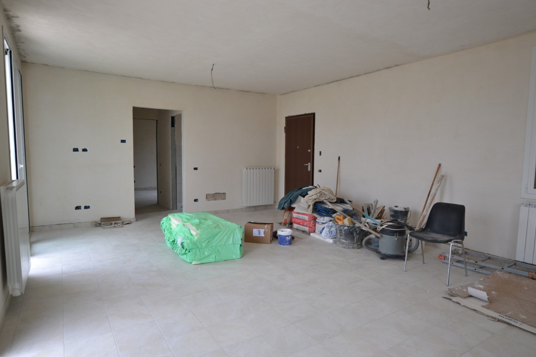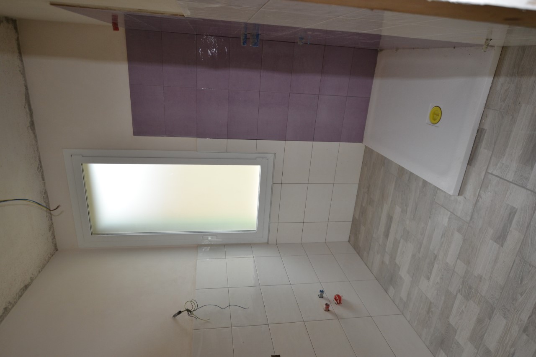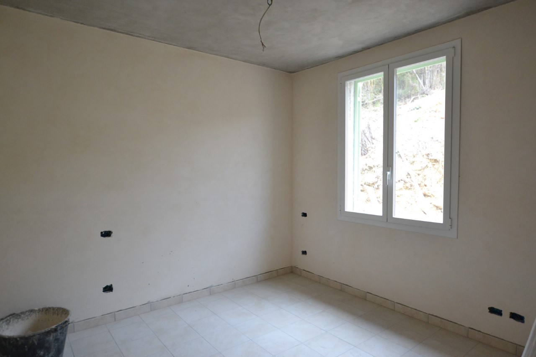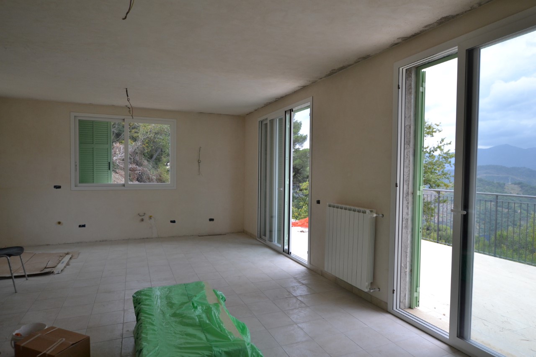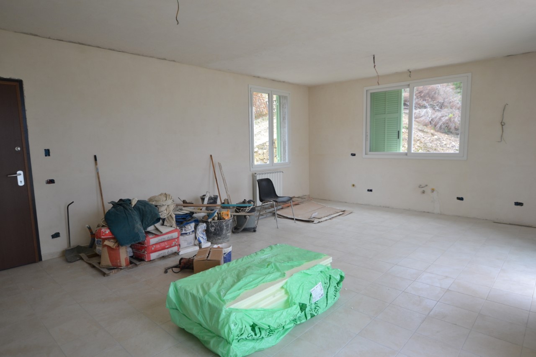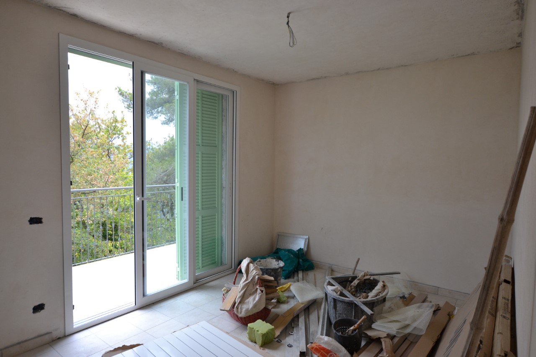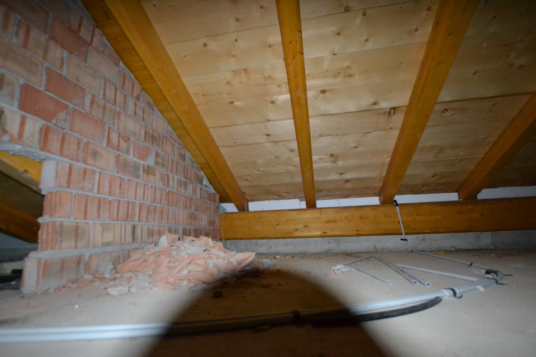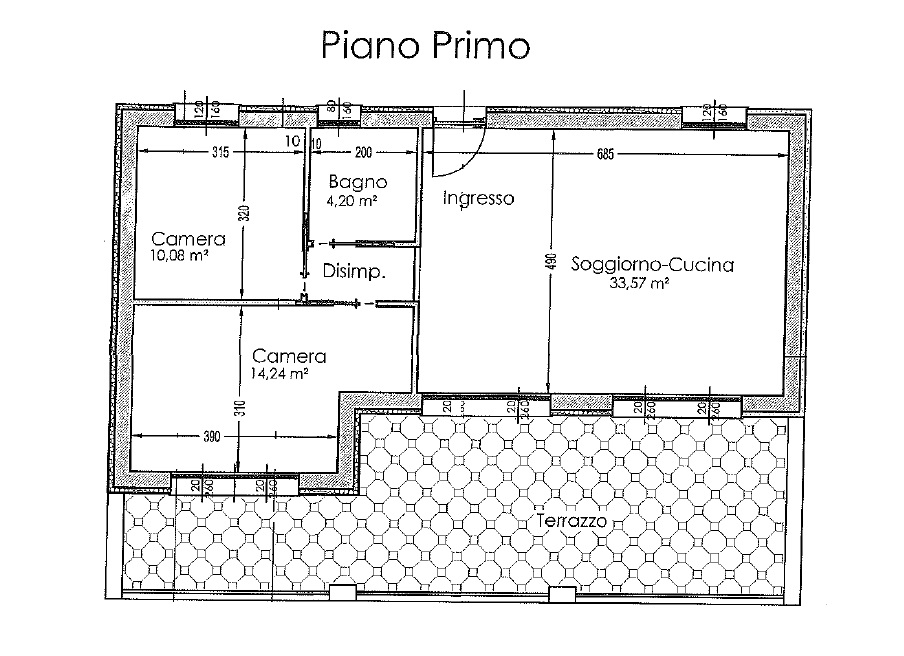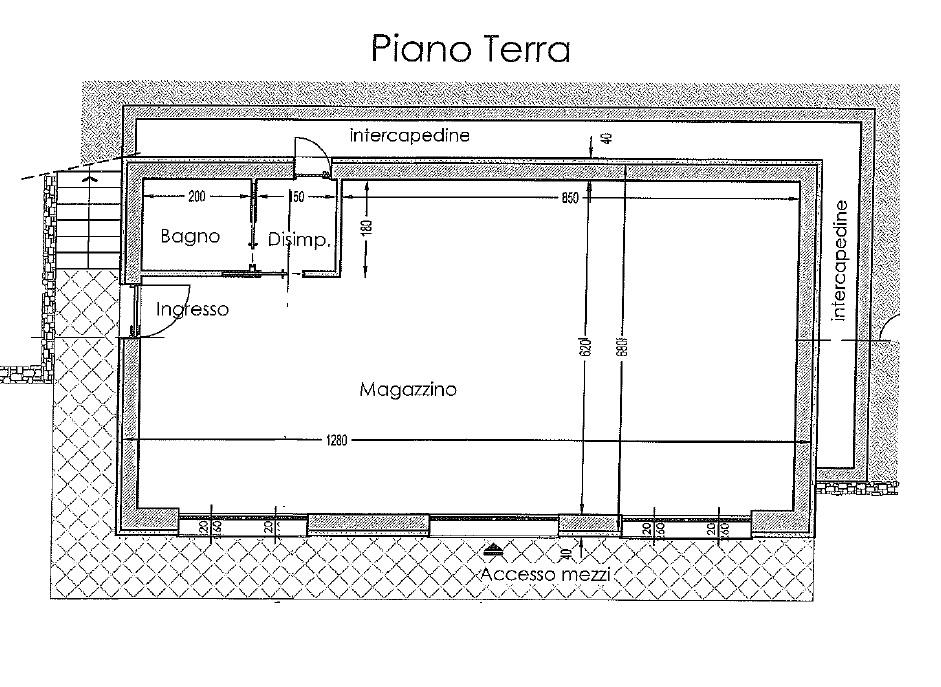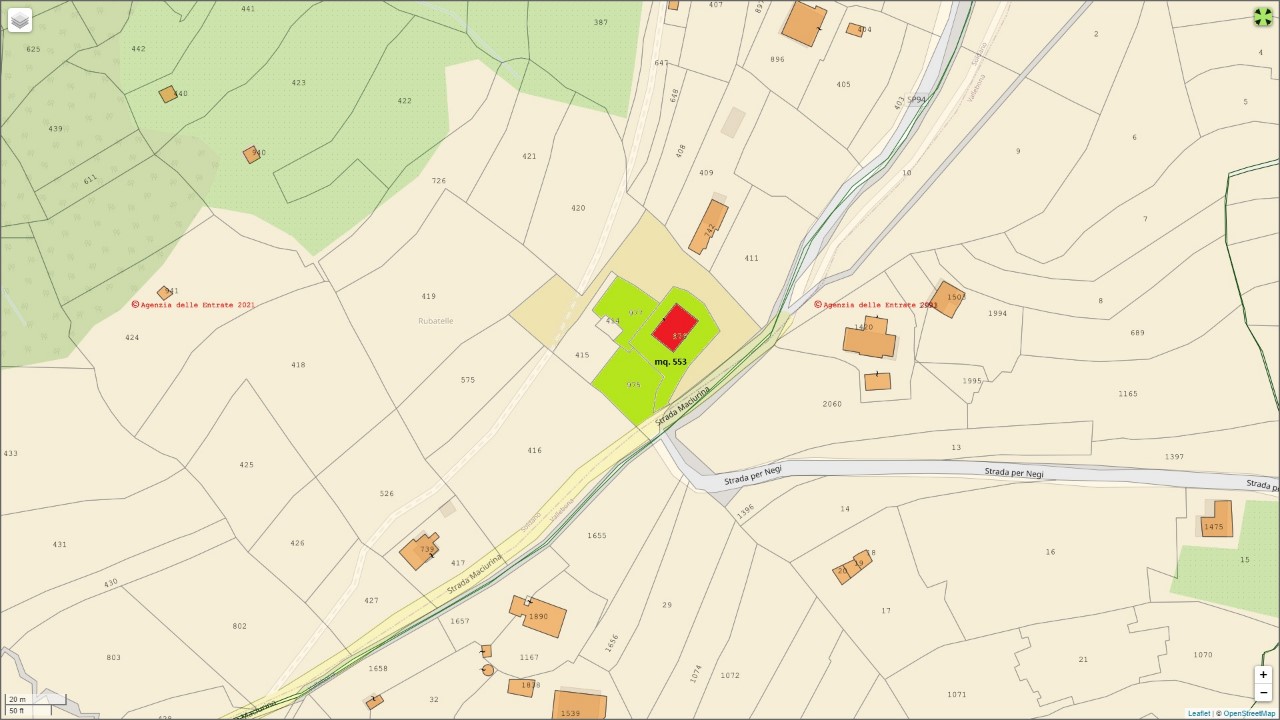Unifamiliare Casa singola a Vallebona
Cod. 4379289.000 €
Description
VALLEBONA - in the first hill, panoramic seas and mountains Detached House developed on two levels being completed of about 200 square meters. of which about 80 square meters. of residence on the ground floor (first in fact) and about 90 square meters. on the S1 floor (de facto ground) of a warehouse with heights greater than 2.50 meters. with the possibility of changing the intended use in the home. Terrace and balcony of about 40 square meters. perimeter to the house. The house is delivered completed with top quality materials. Perimeter walls with polystyrene of 10 cm. the roof with rock wool. Cavity of about 1 mt. that separates the house from the embankment. Predisposition for LPG gas (with cylinder) and heating with pellet stove connected to traditional radiators or only electricity with cold / hot air heat pump and induction cooker with electric boiler for hot water. Sewerage with Fossa Imof. Photovoltaic possibility. Convenient and paved access road. Surrounding land partly in the woods and partly in cultivated strips of about 4,700 square meters. included in the price. Ideal home for those who wish to live surrounded by greenery and enjoy total privacy. P. 4379
Main features
- Property type
- Unifamiliare Casa singola
- Building type
- Surface
- 141
- Premises/Rooms
- 3
- Bedrooms
- 2
- Bathrooms
- 2
- Lift
- No
- Parking space/Garage
- Yes
- Garden
- Privato
Expenses
- Property price
- 289.000 €
Construction
- Property status
- Nuova costruzione
- Exposure
- ENOS
- Heating
- autonomo ( 0 )
- Energy class
- A1
Distance from
- City centre
- 3 km
- Railway station
- 7,5 km
- Shops
- 3 km
- Highway toll booth
- 6,6 km
