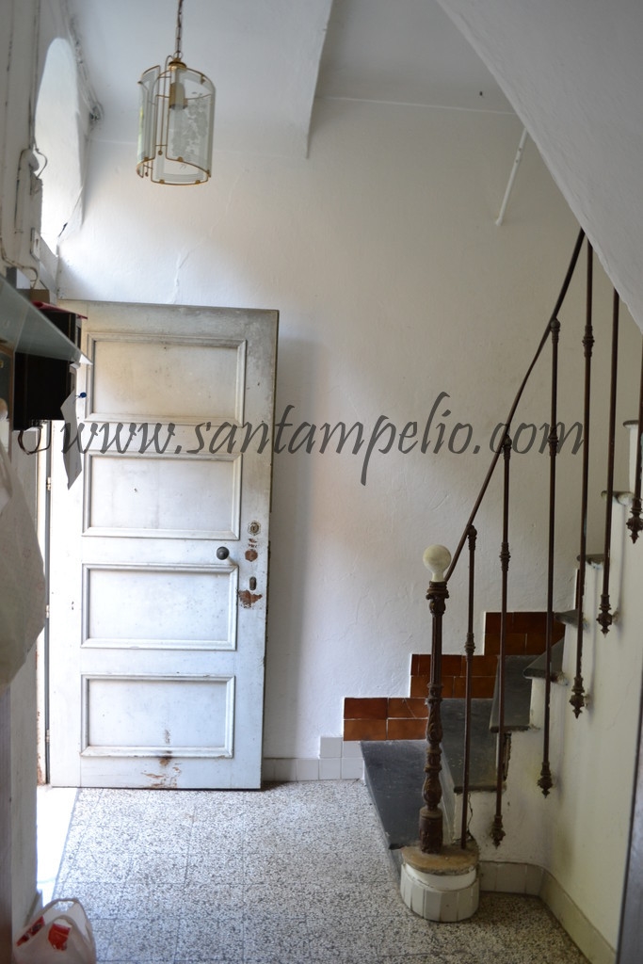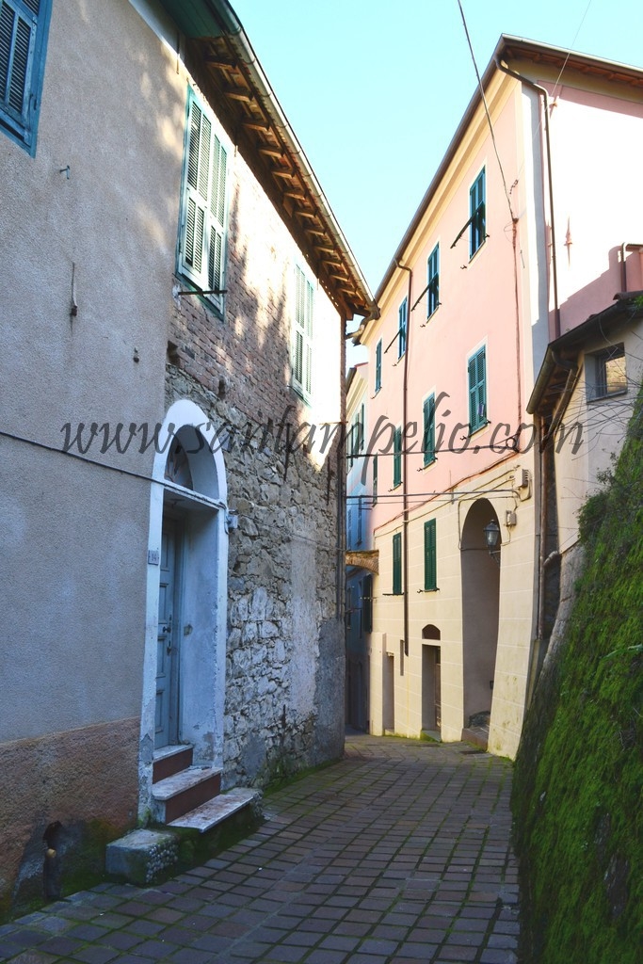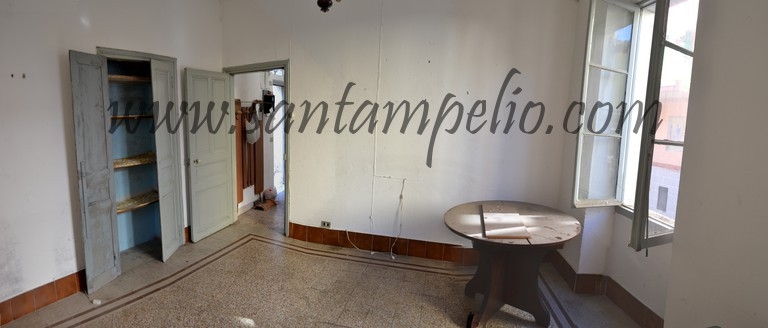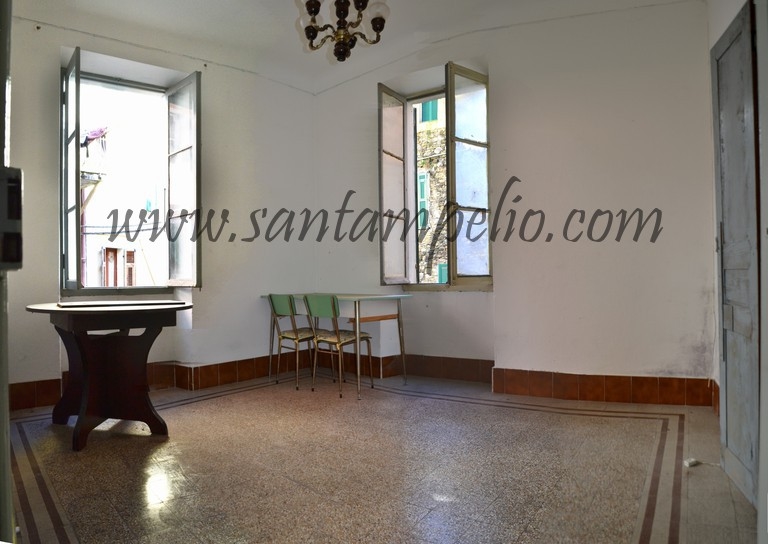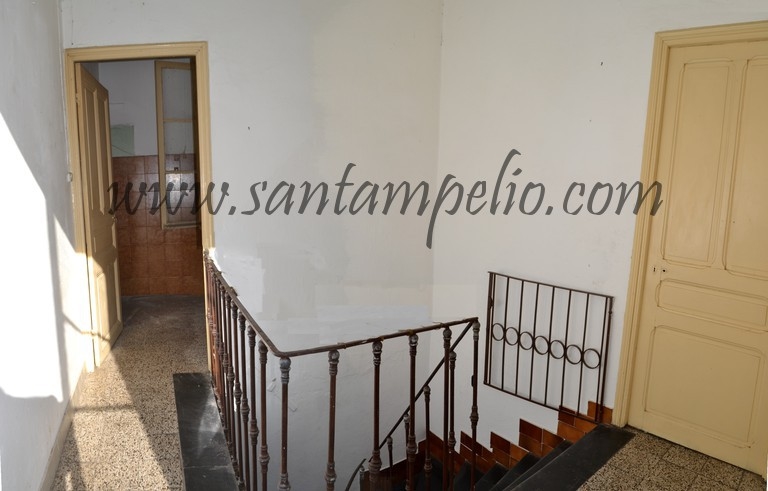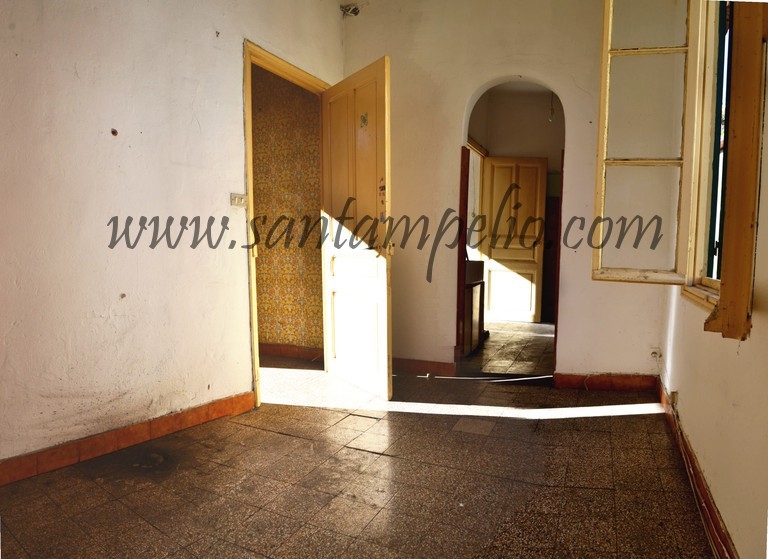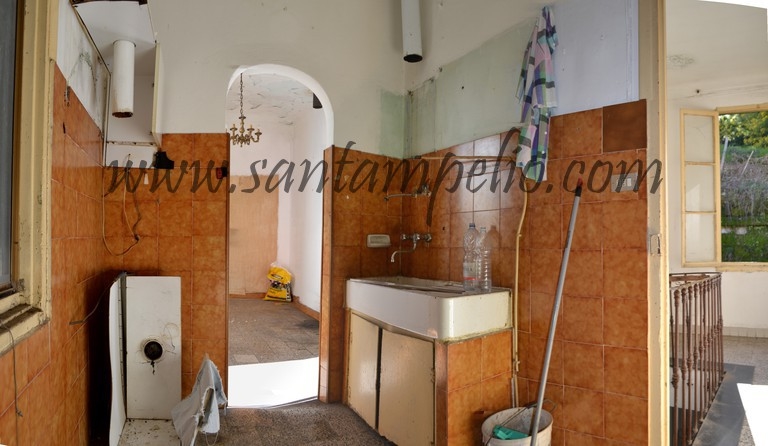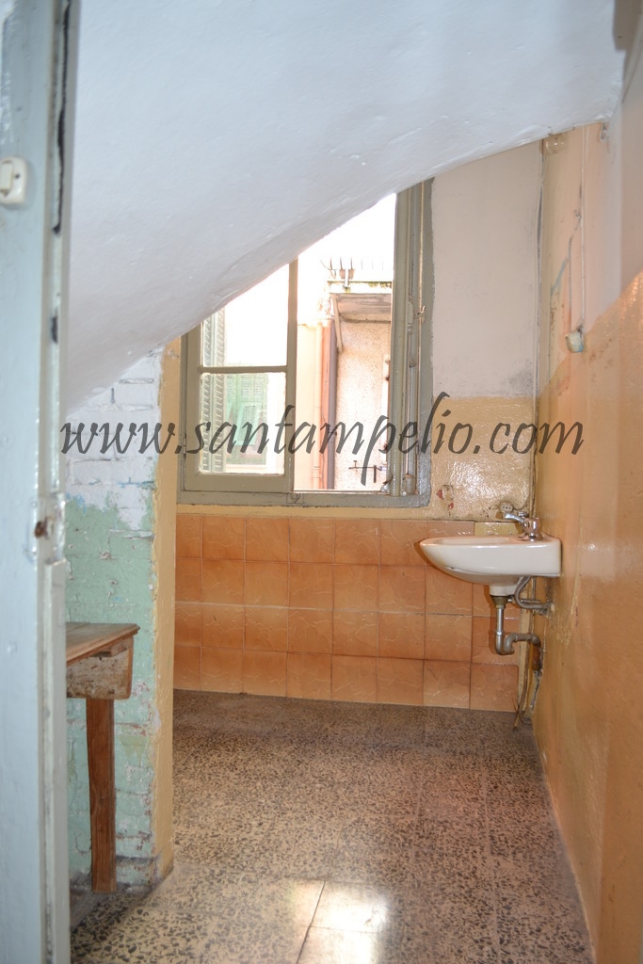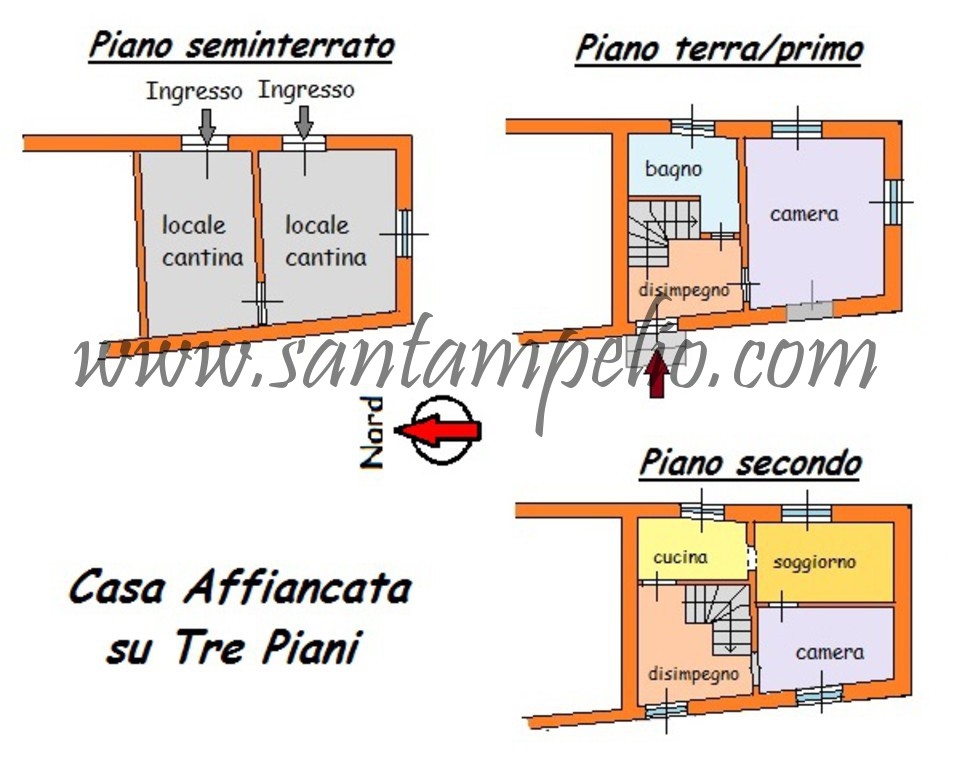Unifamiliare Casa singola a Soldano
Cod. 314655.000 €
Description
Side-by-side house to renovate in the historic center of Soldano, easy to reach in a luminous position, convenient to parking and services. The house develops from ground to sky and is divided as follows: - in the basement with two free perimeters on a small square, there are two windows that open and communicate with each other, which can be transformed into living quarters; - on the upper floor (first floor) with a raised entrance of three steps with respect to the access road there is the housing plan composed of a hallway, a large room and a bathroom, continuing on to the internal slate stairs leads to the floor above, where is the kitchen and two other rooms. Each floor is about 35 square meters. and lends itself to easy and various restructuring solutions depending on personal needs. R 3146
Main features
- Property type
- Unifamiliare Casa singola
- Building type
- Individuale
- Surface
- 77
- Premises/Rooms
- 4
- Bedrooms
- 3
- Bathrooms
- 1
- Lift
- No
- Parking space/Garage
- No
Other features
- Distanza dal mare
- 5 km
- Distanza dal centro
- 50 mt
- Distanza negozi
- 200 mt
Expenses
- Property price
- 55.000 €
Construction
- Property status
- Da ristrutturare
- Exposure
- EOS
- Heating
- nd
- Energy class
- G
- IPE index
- 175kWh/mq
Distance from
- Sea
- 5 km
- City centre
- 200 m
- Railway station
- 9 km
